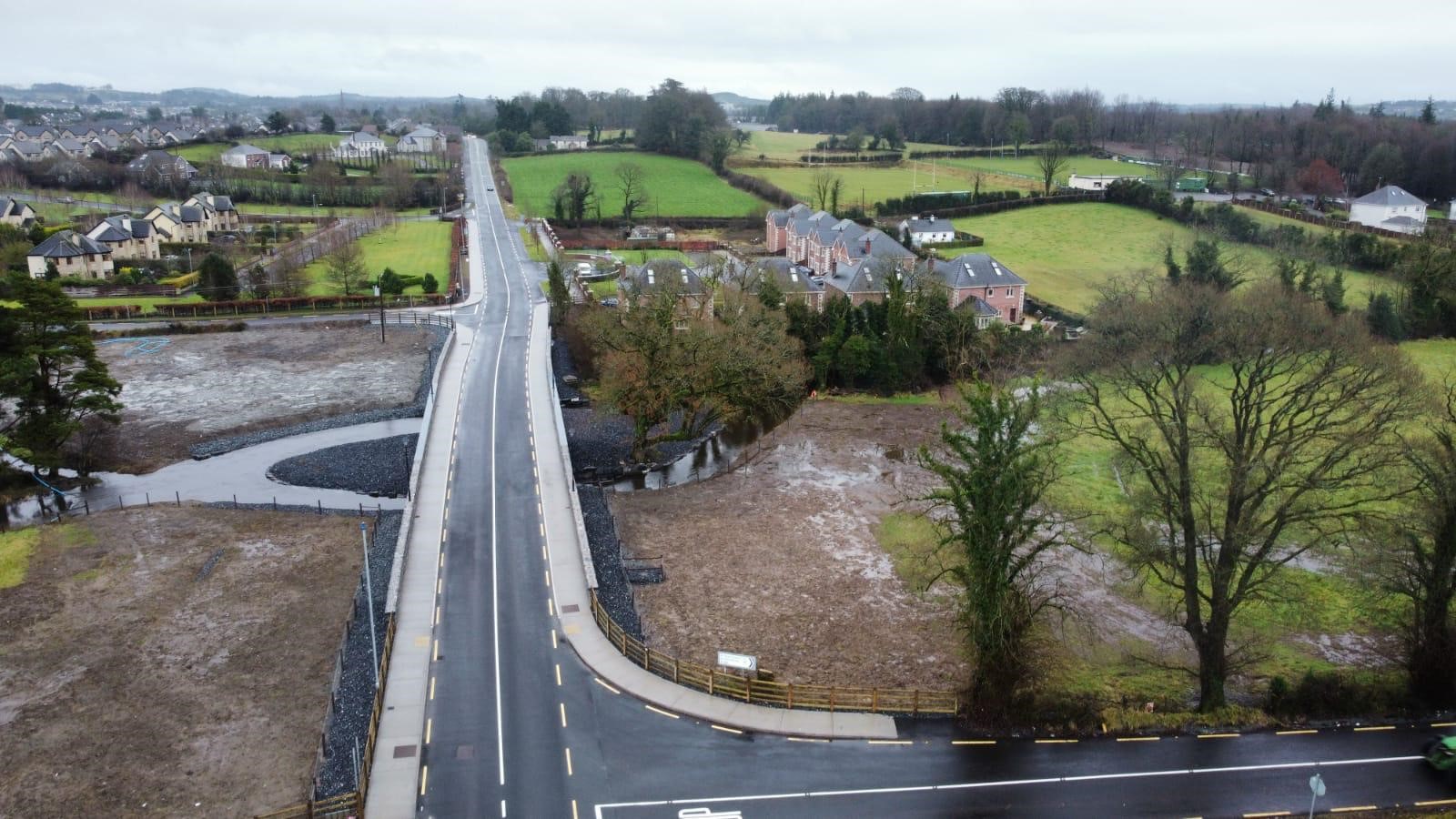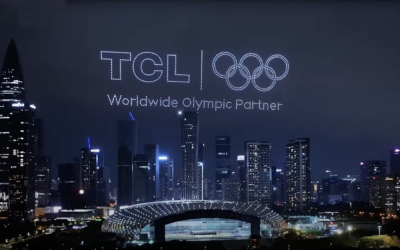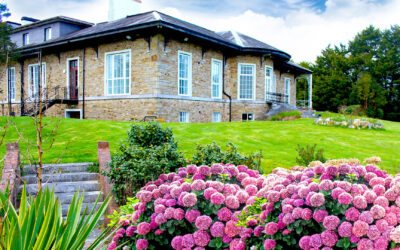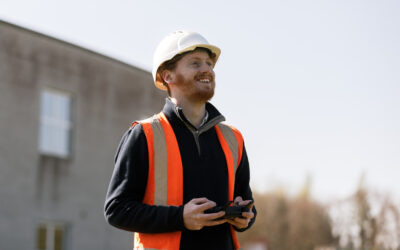In the growing town of Virginia, Co. Cavan, a unique bridge located in the suburbs of the town was long overdue rehabilitation and conservation works to preserve a well-known piece of local infrastructure.
Enlisted to complete the works on the Dunancory Bridge were contractors McCabe Group, a multi-disciplinary main contractor that delivers commercial, civil and heritage contracts across Ireland, the UK and Europe.
The bridge, which underwent its first survey and trial holes almost 70 years ago, is a vital main link from Edgeworthstown to Dublin. Over 9,000 vehicles pass over the bridge per day.
The project had many specific requirements including the complete restoration of the existing bridge, the formation and extension of two arch barrels and the construction of a new independent concrete structure to increase the width of the bridge from one to two lanes and the addition of footpaths.
Project Dunancory Bridge Widening
Location R194 – Virginia, Co. Cavan
Sector Construction & Civil Engineering
Main Contractor McCabe Group
Appointed July 2020
Sub-Contractors Roadstone, AMC Electrical, Total Access Solutions, Gerry Rogerson Steel Fixing Ltd
Project Manager Dominic McCabe
Developer Cavan County Council
Architect Malachy Walsh & Partners
Engineer Senior Engineer, Orla Malone, Cavan County Council
Consultancy Malachy Walsh & Partners
Cost €1.1million
Started August 11, 2020
Completed November 28, 2020
Health & Safety EMS & Associates, McCabe Group Safety Department
Methods of Construction Using the Cofferdam system to divert the river water. All traditional form work was used. When the new arch was constructed, it consisted of Vossler stones. The bridge consisted of drainage kerbs, including oil/petrol interceptors.
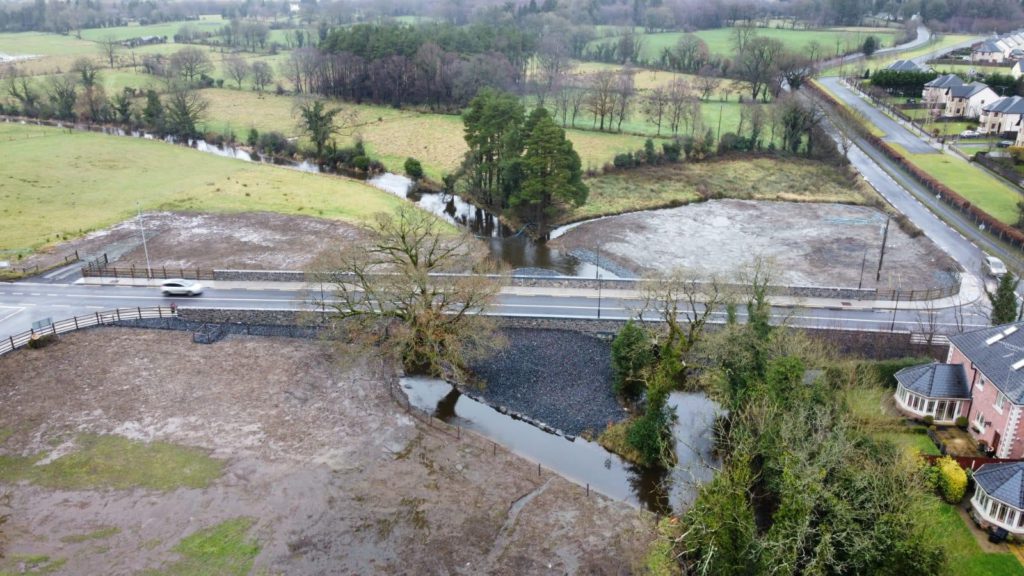
The Dunancory bridge project in Co. Cavan was completed by the McCabe Group
An Appropriate Assessment – which applies to Special Areas of Conservation and Special Protection Areas – was carried out by the Irish Wildlife Association before building could commence to assess any potential adverse effects. The environmental analysis highlighted bat, otter and dipper wildlife needed to be protected.
Inland Fisheries Ireland also monitored what fish were present through electro fishing, while a multi-habitat kick sample and plant survey were carried out at some sites.
During the excavation process, the McCabe Group team were faced with with a major challenge when the existing structure became unstable due to poor ground conditions and deteriorating weather conditions.
Due to this unforeseen issue, a road diversion was put in place for 12 weeks to ensure works could be carried out safely. The project’s second phase involved the construction of the new abutments and arch barrels.
McCabe Group was required to divert the fast-flowing river water through one eye of the existing bridge by creating a Cofferdam system, allowing for the installation of new concrete foundations and rising walls to a depth in excess of five metres.
Timber formwork was then installed on the extension of the arch barrels, which allowed the install of over 20 tonnes of rebar steel and 600mm of concrete to the arch deck.
This required a significant volume of formwork and propping – designed and supplied by RMD KWIKFORM.
The new limestone arch included Vossler keystones. The third phase was the construction of the parapet walls using Roscommon limestone. The parapets were capped using Kilkenny Limestone to match the existing arch.
The final phase involved laying new road surfaces and footpaths, including drainage kerbs. The new footpaths were laid to merge the existing residential estates and facilitate access to the newly refurbished Deerpark Forest.
The road surfaces on both junctions were realigned along with all communication and water services that were installed underground.
New decorative and standard public lighting was installed to coordinate with the town’s public lighting requirements.
The project was completed on time and within budget within a four-month timeframe.

