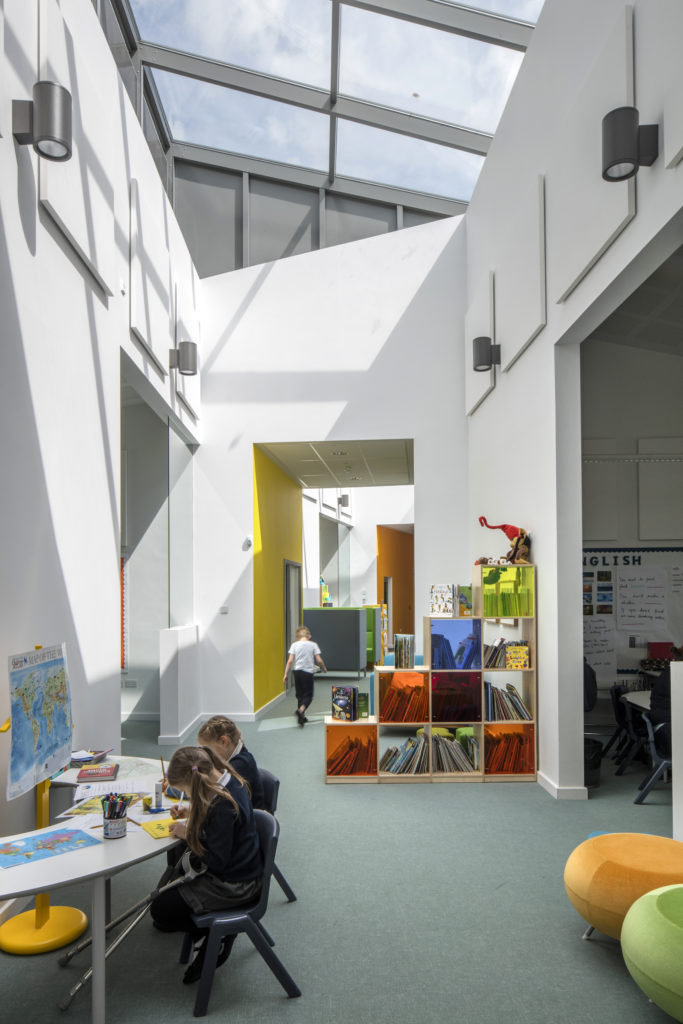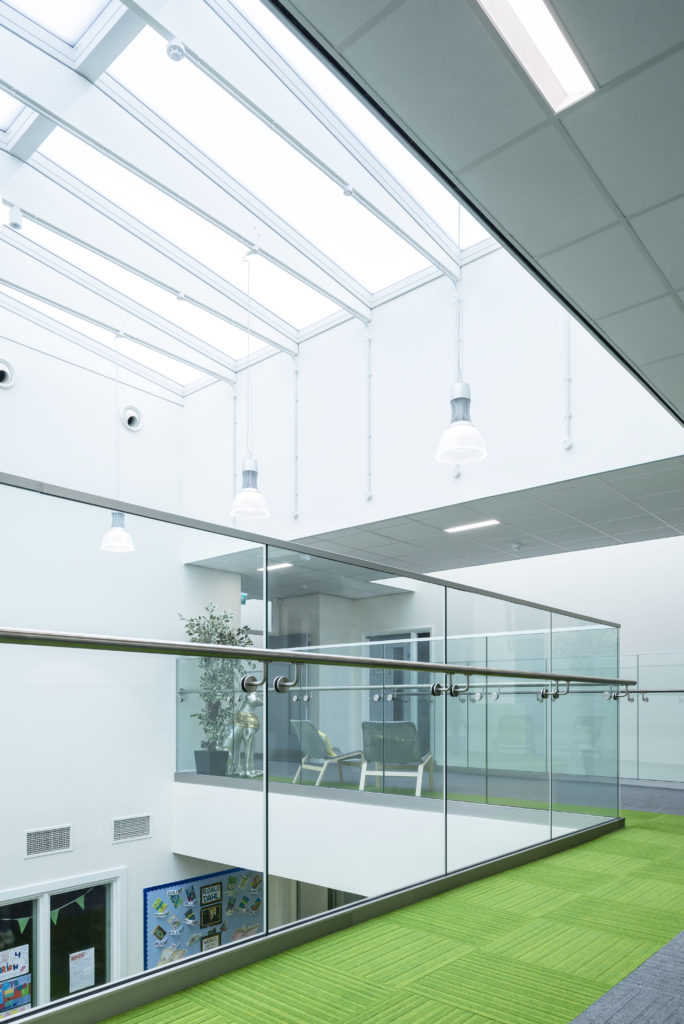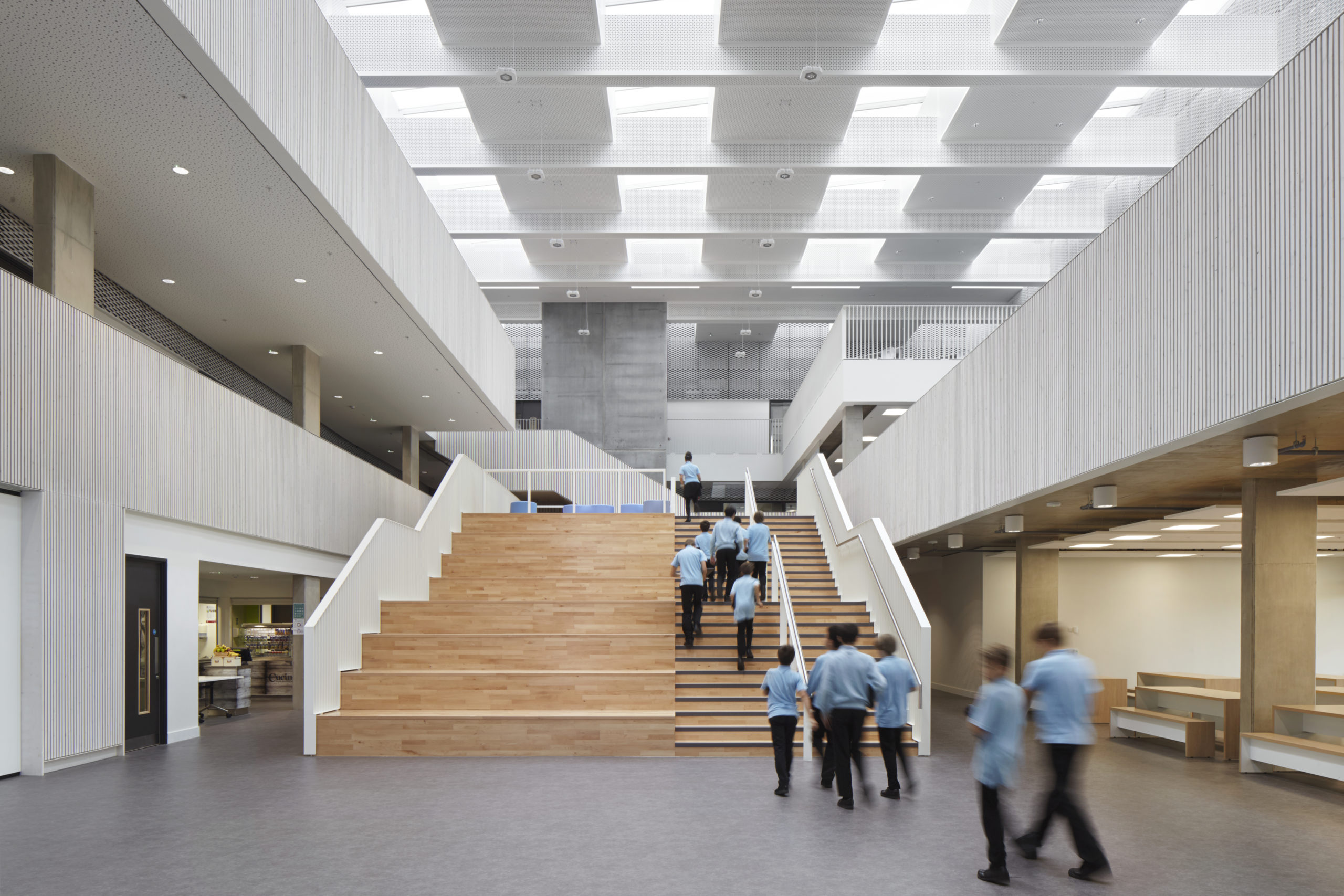We all know that the best antidote to the ‘winter blues’ is a break in a warmer, sunnier climate, preferably with white sandy beaches and clear blue waters. But the reinvigorating effect of natural light and warmth can also be felt on a smaller scale, and in a wide range of environments, from homes and offices, to public buildings, schools and universities.
It is perhaps no surprise then that the daylight design strategy for a building plays a huge role in the comfort and performance of its occupants especially when thinking about educational buildings.
Several studies have shown that daylight is not only good for children’s overall health and wellbeing, but that it can also significantly improve academic performance. A study conducted by the Sorbonne University using SINPHONIE Study data, covering 13 European countries with a total of 2,387 children participating, concluded that academic performance can increase by up to 15% when students work in classrooms with larger windows – due both to increased daylight, and a better view to the outside world.
The Clever Classrooms study conducted by the University of Salford, UK documents that good daylight helps to create a sense of physical and mental comfort, its benefits more far-reaching than merely an aid to sight.

University of Cambridge primary school
How to design with daylight
While daylight does occasionally need to be supplemented by ample, high quality artificial lighting when outside light levels are too low, where possible we should aim to make daylight the main source of lighting in schools. If it is properly controlled, sunlight is generally welcomed as a source of lighting in buildings throughout Europe.
When windows or skylights face North, the daylight entering a space tends to be softer and more diffused, with subtle changes in light levels and colour texture throughout the day. With other orientations, sunlight enhances the overall brightness of interiors, with specific areas of
concentrated light.
The challenge of designing with daylight is particularly evident in deep classrooms, where there is a considerable distance between windows and the back of the room. Here there is often a disparity in light levels – bright near the windows and darker further back.

Glenbrook Primary School in Lambeth
In situations where the shape or size of classrooms does not allow for adequate light levels throughout, and/or where the possibility of window space is limited, skylights are often the optimum solution. Where there is no direct access to the sky due to constructed floors above, light shafts can be an effective alternative.
One of the collateral benefits of creating openings for daylight is that they also provide us a connection to the outdoors, allowing us to follow changes in the weather, the time of the day and year. There are many factors to take into account when considering how much daylight will be gained from windows or skylights.
These include glazing transmittance, wall thickness, external obstructions, extensions above (e.g. overhangs, balconies) and to the sides (e.g. extension of the building itself), depth of the room, etc. When taking all these factors into account, a skylight typically provides more than twice the amount of daylight than a facade window of equal size.
A virtual tool to help visualize VELUX Modular Skylights
To further support your daylight design VELUX Commercials virtual sample tool is a 3D model with interactive features to help fully visualize our modular skylight solutions. This tool enables you to explore the shape and design of our prefabricated modular skylights to make the best specification choice for your next educational project.
Find out more start using the tool here visit the VELUX Commercial website here








